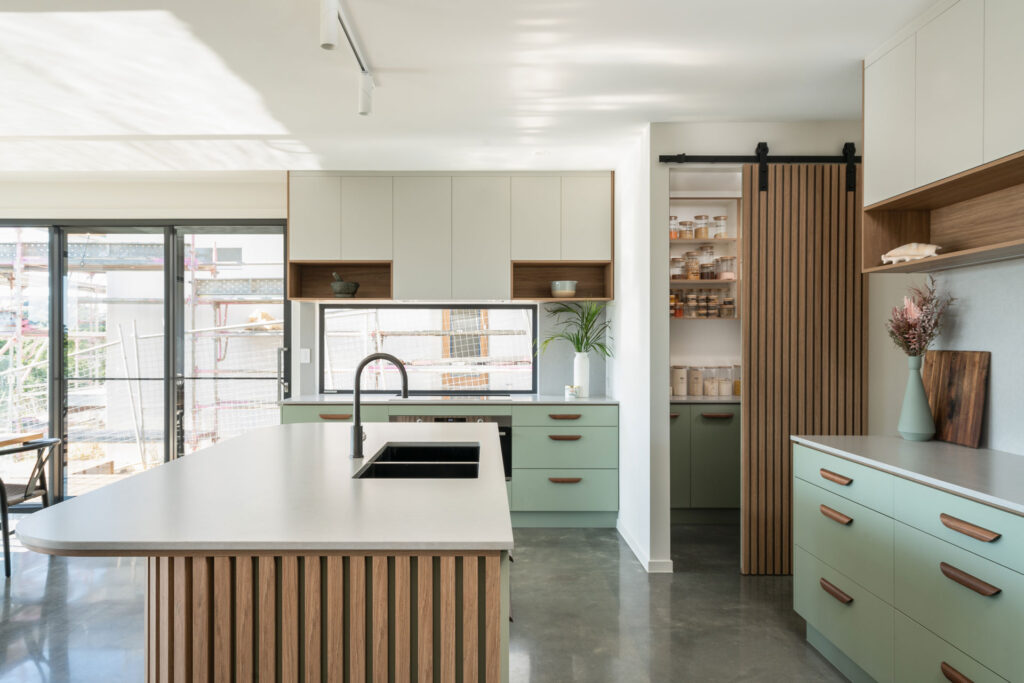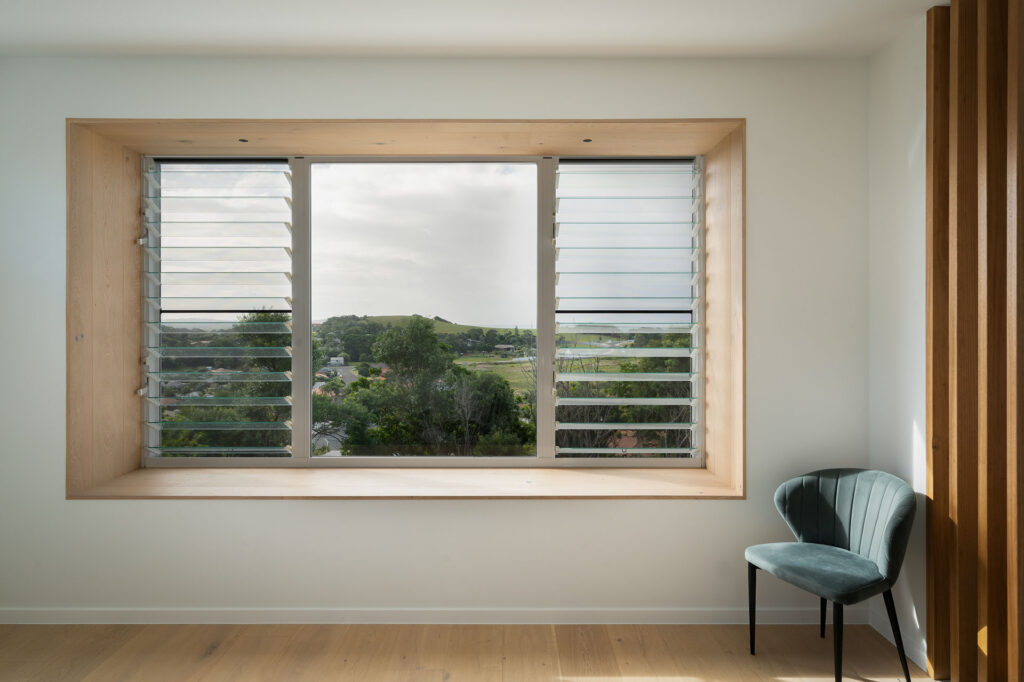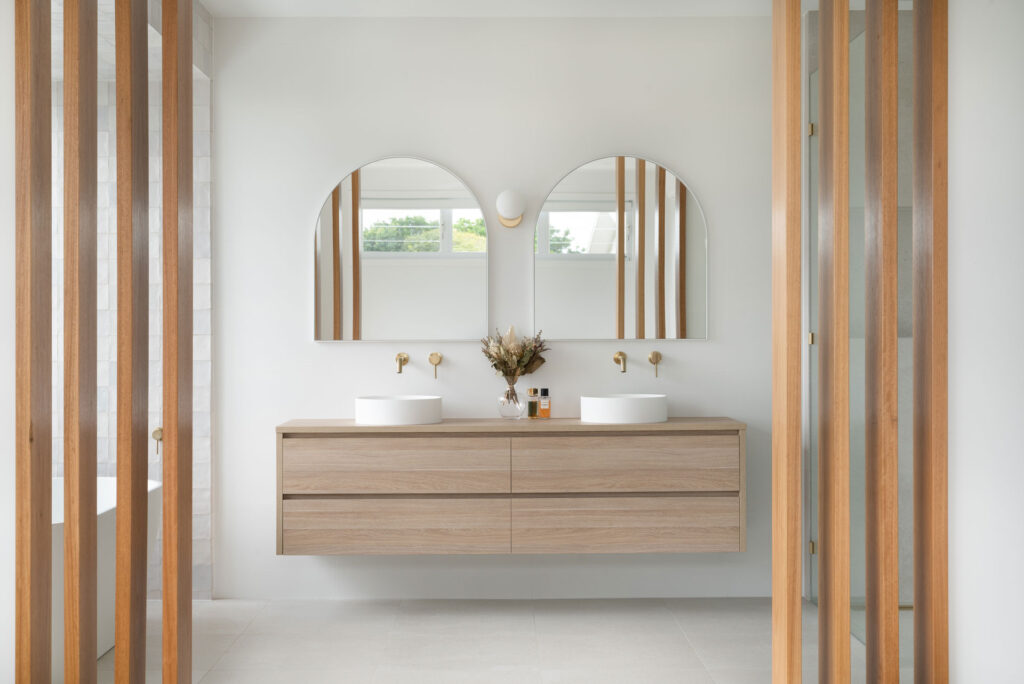Explore some of our stunning custom house designs in Lennox Head and beyond. Built with quality craftsmanship, innovative designs and meticulous attention to detail. As trusted builders servicing Byron Bay, Ballina and the wider Northern Rivers, Samuel Schott Building brings expertise and care to every project.
This exceptional split-level duplex is designed for two families with distinct tastes, offering the perfect blend of style and functionality.
Each unit features a unique combination of European oak engineered flooring and sleek polished concrete, creating a modern and versatile aesthetic that suits various preferences.
With separate living spaces, high-quality finishes and ample room for family living, this duplex is sophisticated yet practical. Both are equipped with their own private plunge pools, providing an ideal space for relaxation and outdoor entertaining.
Architect: Stuart Osman
This stunning family home, split over three levels, offers an abundance of space and modern elegance. Featuring beautiful European oak engineered flooring throughout, the property includes a versatile granny flat, perfect for guests or extended family.
The property combines comfort, style, and practicality. Each level is thoughtfully designed to maximise light and flow – with spacious living areas, a gourmet kitchen and generous bedrooms.
Ideally located in the heart of Lennox, this gorgeous two-story downtown home boasts a perfect blend of industrial charm and modern sophistication.
Featuring striking concrete elements alongside the warmth of European oak flooring throughout, the design is both contemporary and inviting. Spacious living areas are complemented by sleek finishes, creating a stylish yet functional environment.
Architect: PRG Architects
This stunning two-story home offers breathtaking views of Boulders Beach, providing a tranquil and picturesque backdrop. Upstairs, you’ll find beautiful timber flooring that adds warmth and character to the living spaces, while the lower level features sleek polished concrete floors for a modern, industrial feel.
The home is designed for seamless indoor-outdoor living, with a pool cabana that serves as the perfect spot to relax and entertain. With its unique combination of natural elements and contemporary finishes, this home is an idyllic retreat that blends luxury and comfort.
This stunning contemporary residence offers style, space, and effortless indoor-outdoor living. Spread across two levels, the home features beautiful European oak flooring throughout, creating a warm and timeless feel.
The heart of the home is the light-filled kitchen and dining area, thoughtfully designed to overlook the sparkling pool and outdoor entertaining space – perfect for summer gatherings or relaxed family evenings. With clean architectural lines, quality finishes and a seamless flow between indoors and out, this home is ideal for modern family living.
Every detail has been carefully considered to combine functionality with luxury, offering a lifestyle that’s both relaxed and refined.

Got your house plans ready? Reach out to our team for a no-obligation chat. Sam will go over your vision with you and provide an estimate for the work.
Once everything is approved, we’ll prepare the contracts and arrange for the deposit to be paid.

We break ground! Unlike some builders, we offer the flexibility to make design selections throughout the construction process. We’ll be by your side every step of the way, guiding you through each decision.

Construction is complete and you will receive the keys to your beautiful new home! If you would like to see more of our completed homes or if you have any questions please feel free to contact us.